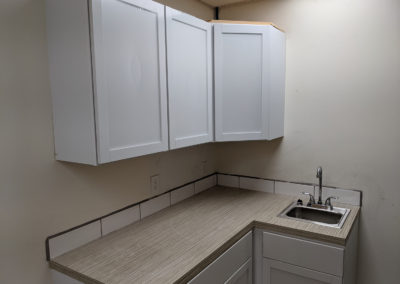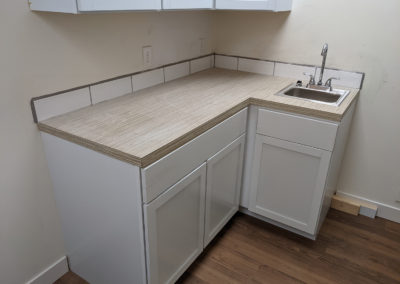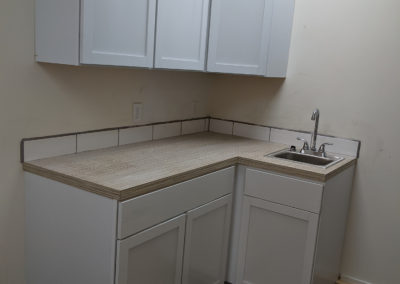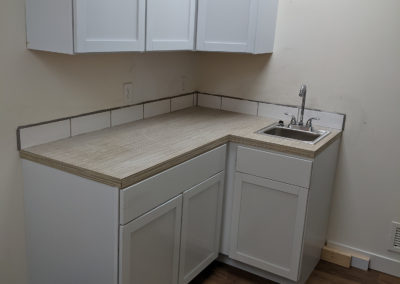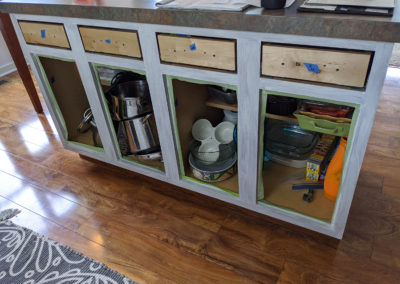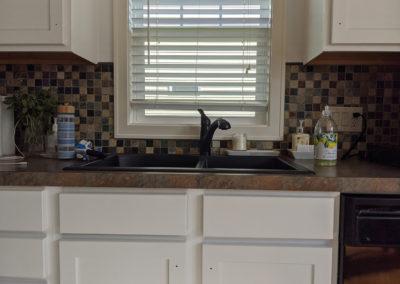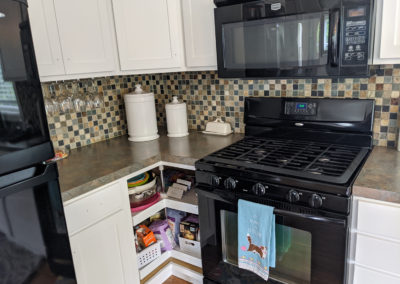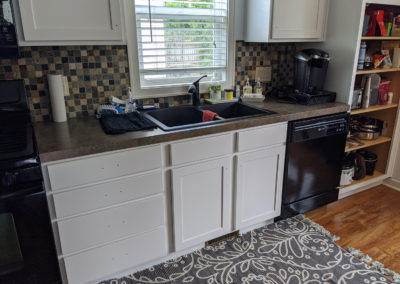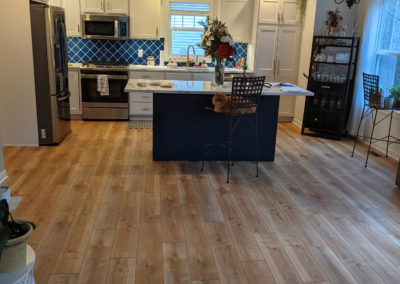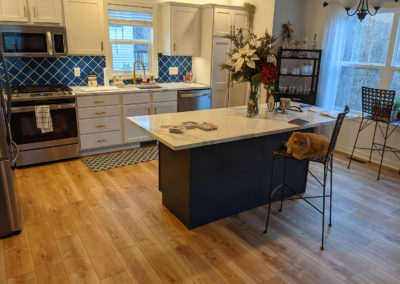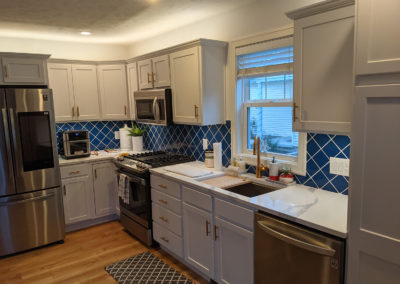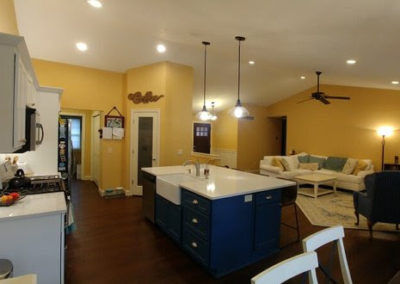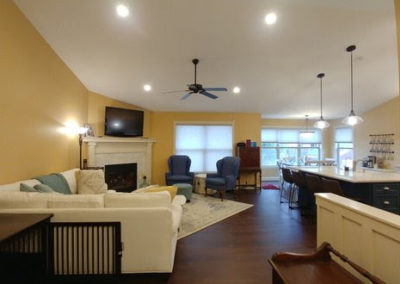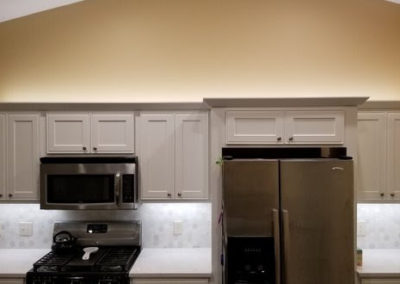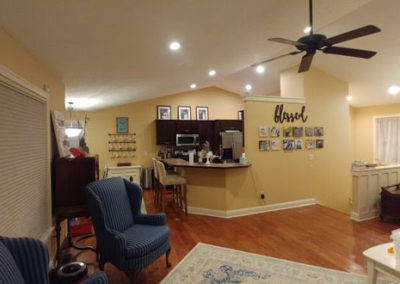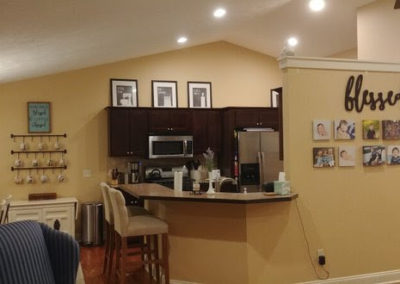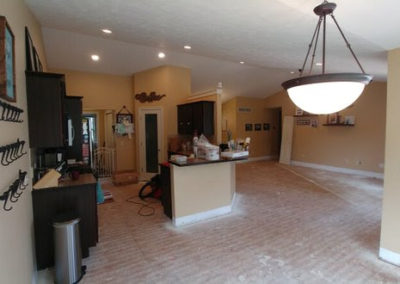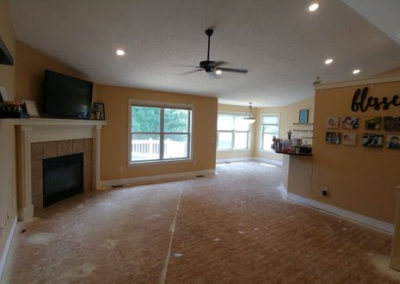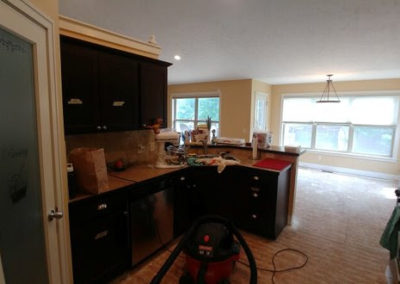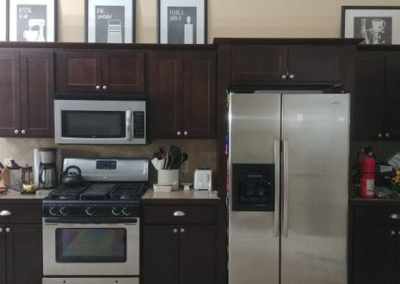Kitchens & Kitchenettes
Project Details
- This was in a home in Lowell, just east of Grand Rapids.
- The home was only 14 years old with solid cabinets.
- The cabinets were painted as there was no reason to replace them.
- New countertops were Quartz with a new undermount sink.
- The Quartz is MSI Calacatta Leon 3 cm thick.
- This included some minor electrical work.
- Also, the addition of under and over cabinet lighting.
- We did the tile work as well.
- We installed this new CorTech Vinyl Laminate Floor.
Project Details
- This was in a home in Lawton, MI. About 15 min west of Kalamazoo.
- The home was set up for a future kitchen so when the new owners purchased it, they wanted this small kitchen to put in to use in their basement recreational area.
- The cabinets and quartz top came from The Kitchen Shop in Kalamazoo.
- We installed the cabinets and trim along with the appliances.
- This included some minor electrical work.
- This included some minor plumbing work.
- We did the tile backsplash as well.
Kitchenette Example #2
PHOTOS COMING SOON
Project Details
- This was done in a home in Lowell, just east Grand Rapids.
- This home is only 14 years old but in need of a kitchen face lift.
- We started by installing a new waterproof engineered vinyl floor.
- The cabinets were structurally sound, so the best choice was to pain them.
- We did add some roll out shelves to make the cabinets more functional.
- The quartz countertops are one of the focal points in this remodeled kitchen.
- The biggest impact to making this kitchen come together was to install LED lighting below and above the cabinets.
- The blue tile with white grout just pulled it all together for a nice finishing touch.
Project Details
- This was done in a home in Byron Center, just south of Grand Rapids.
- This home’s original design had a huge flaw in it.
- When you walked in from the garage, the most popular path into the home by the family, you had to walk right thru the kitchen.
- We started by dismantling the exiting peninsula of the kitchen to reuse the cabinets.
- We then removed a partial wall to open the kitchen area up more.
- After reusing the cabinets, we had from the demolition, there was only needed to buy 2 cabinets to make this hug island.
- The cabinets were structurally sound, so the best choice was to reface them.
- We did add some roll out shelves to make the cabinets more functional.
- The quartz countertops are one of the focal points in this remodeled kitchen as you can see on the huge island.
- As has been done in a few other kitchens I have done we added over and under cabinet lighting to really brighten up the area.
- Another aspect that really changed this area was the installation of an engineer vinyl laminate floor that was waterproof.
- This floor covered the entire flooring on the main floor of this ranch home, not including the bedrooms.
- The finishing touch on this project was to redo the tile around the fireplace. This tile was tied into the tile used in the kitchen which helped these two spaces to blend.
Why Choose US
Satisfaction Guarantee
A One-Stop Shop
Free Consultation
Call Us: 616-826-9696

