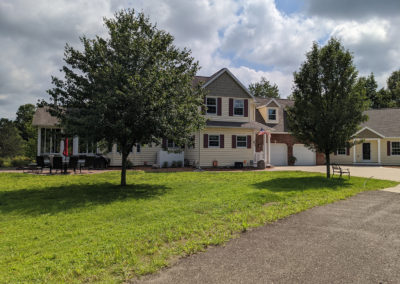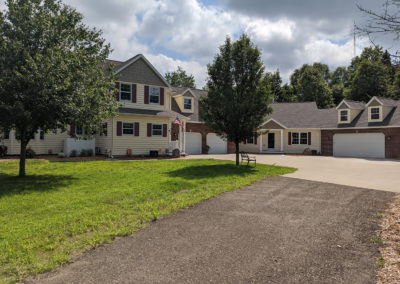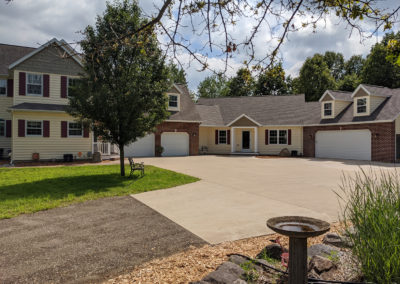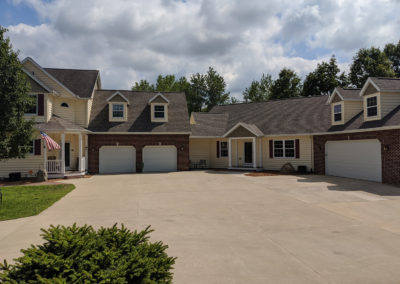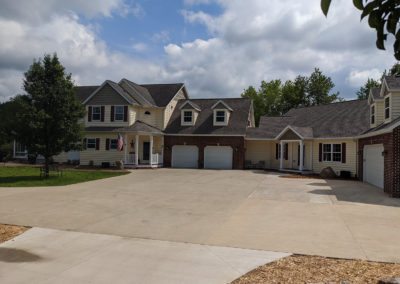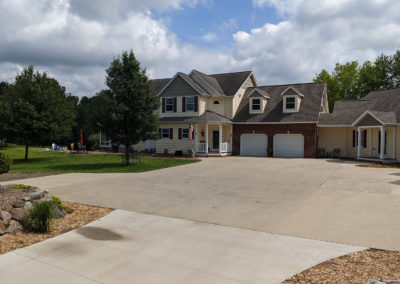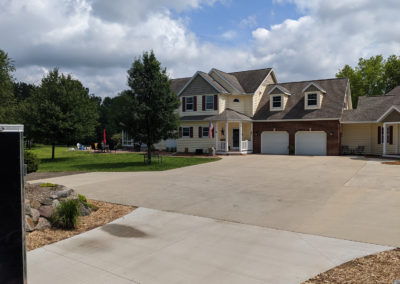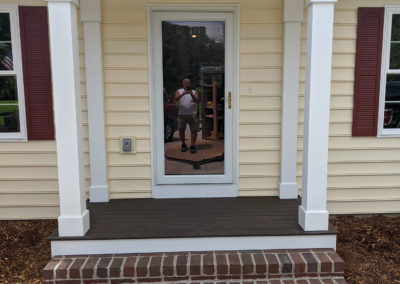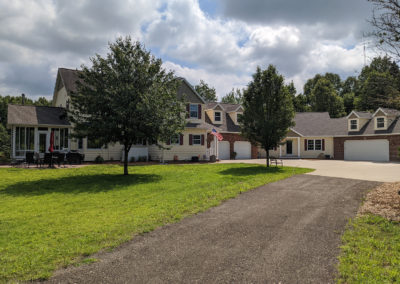Whole House Projects
Project Details
- This was a project of Love from a son to make a space for his parents to live in close to him.
- The project put an addition onto the existing home that created a totally separate living space for his parents.
- The goal in this project was to create this addition in such a way that it looked as if it was part of the original home.
- Mission accomplished.
- With this space we designed it with “Aging In Place”, in mind. All doors are 3’ wide and the garage has space for a future ramp, in the event one is confined to a wheelchair.
- Though a job like this requires more of being a general contractor, I and my crew did the following:
- Created the design
- Managed and scheduled the sub-contractors
- Staked and laid out the home.
- Framed up the structure.
- Returned at the finishing stage to:
- Install cabinets and vanity tops
- Install laminate flooring
- Install all trim and doors
- Install closet shelving systems
- Install tile back splash
- Put finishing touches on the exterior front porch.
- Built post and beams
- Installed composite decking
Why Choose US
Satisfaction Guarantee
A One-Stop Shop
Free Consultation
Call Us: 616-826-9696

